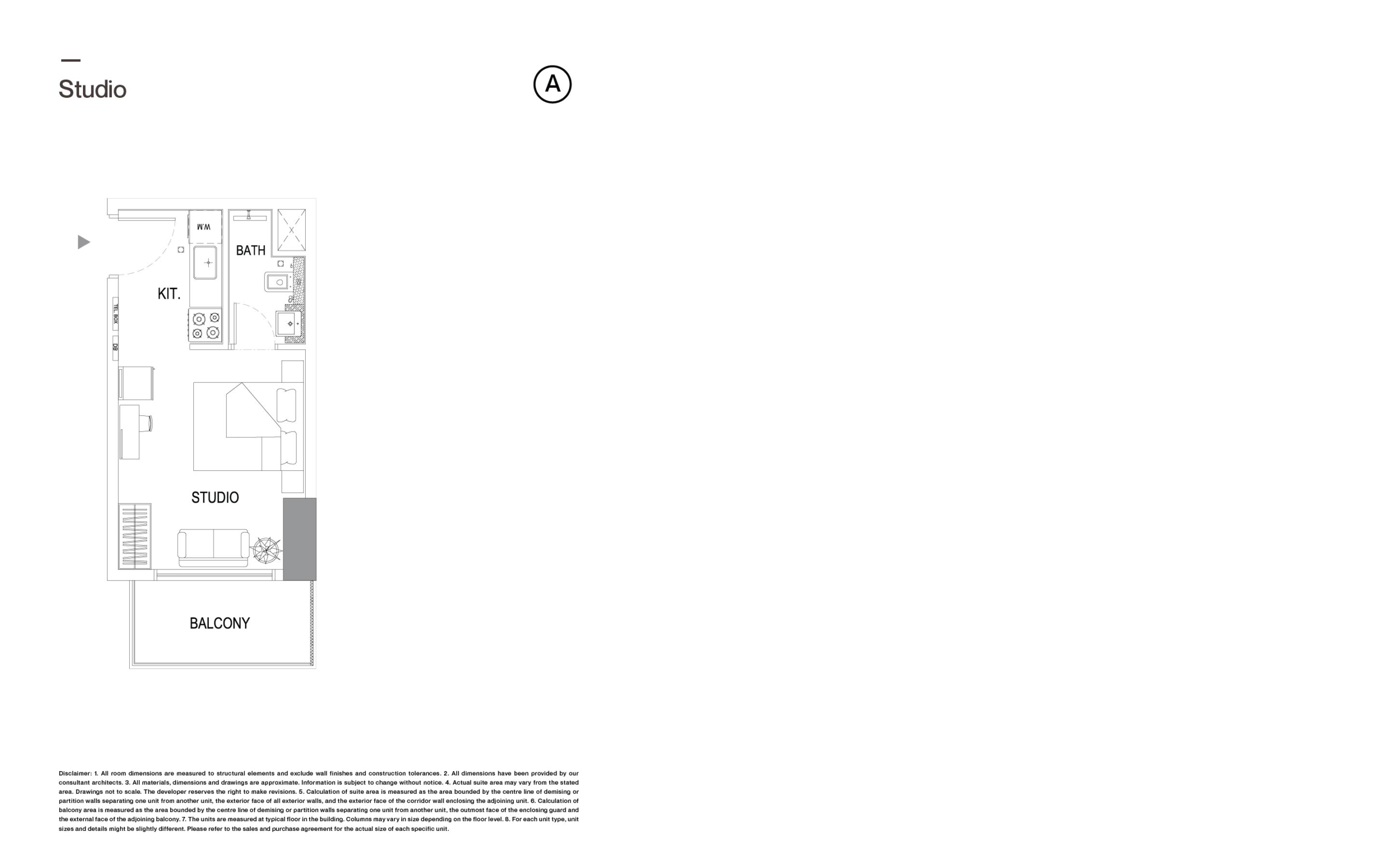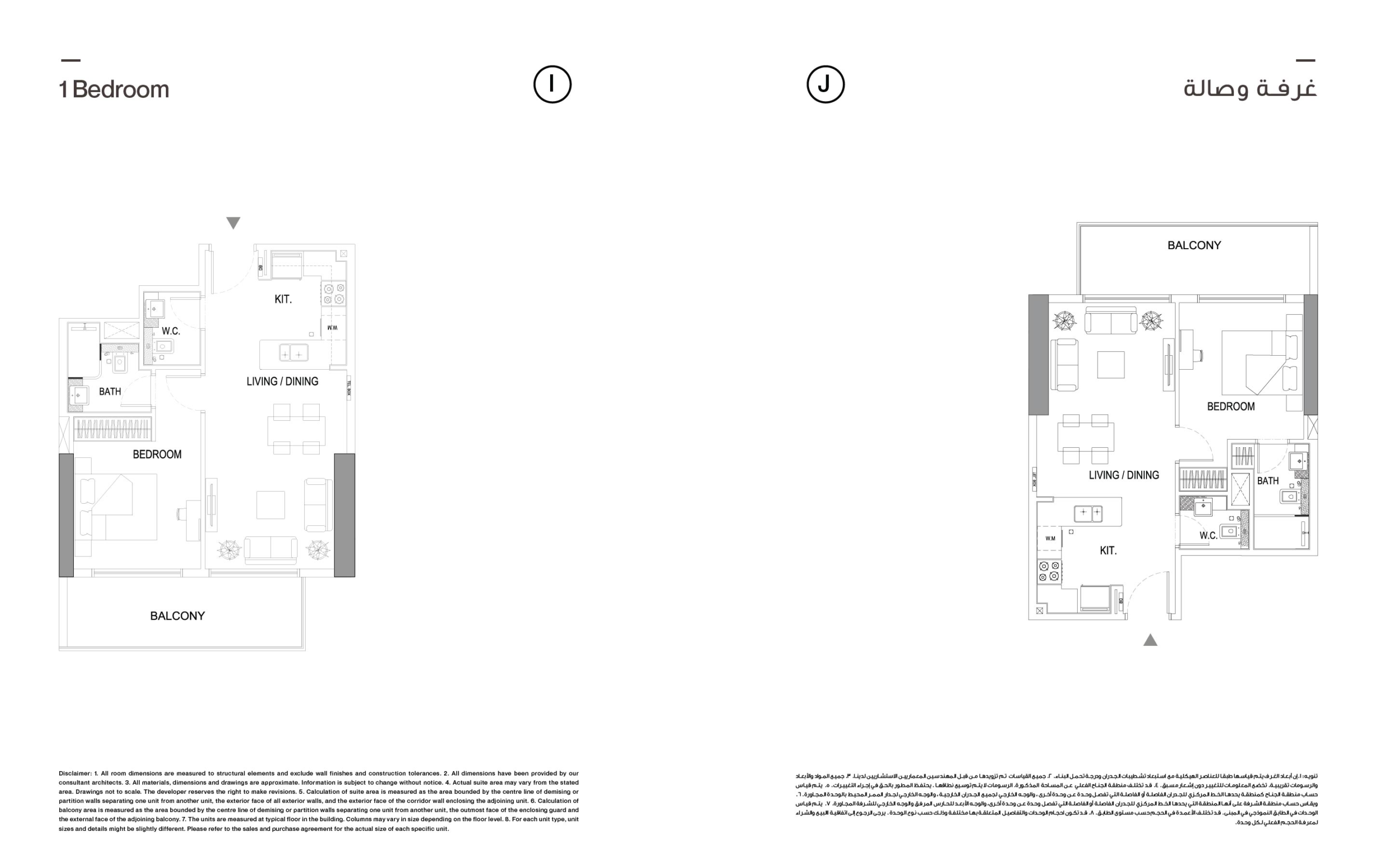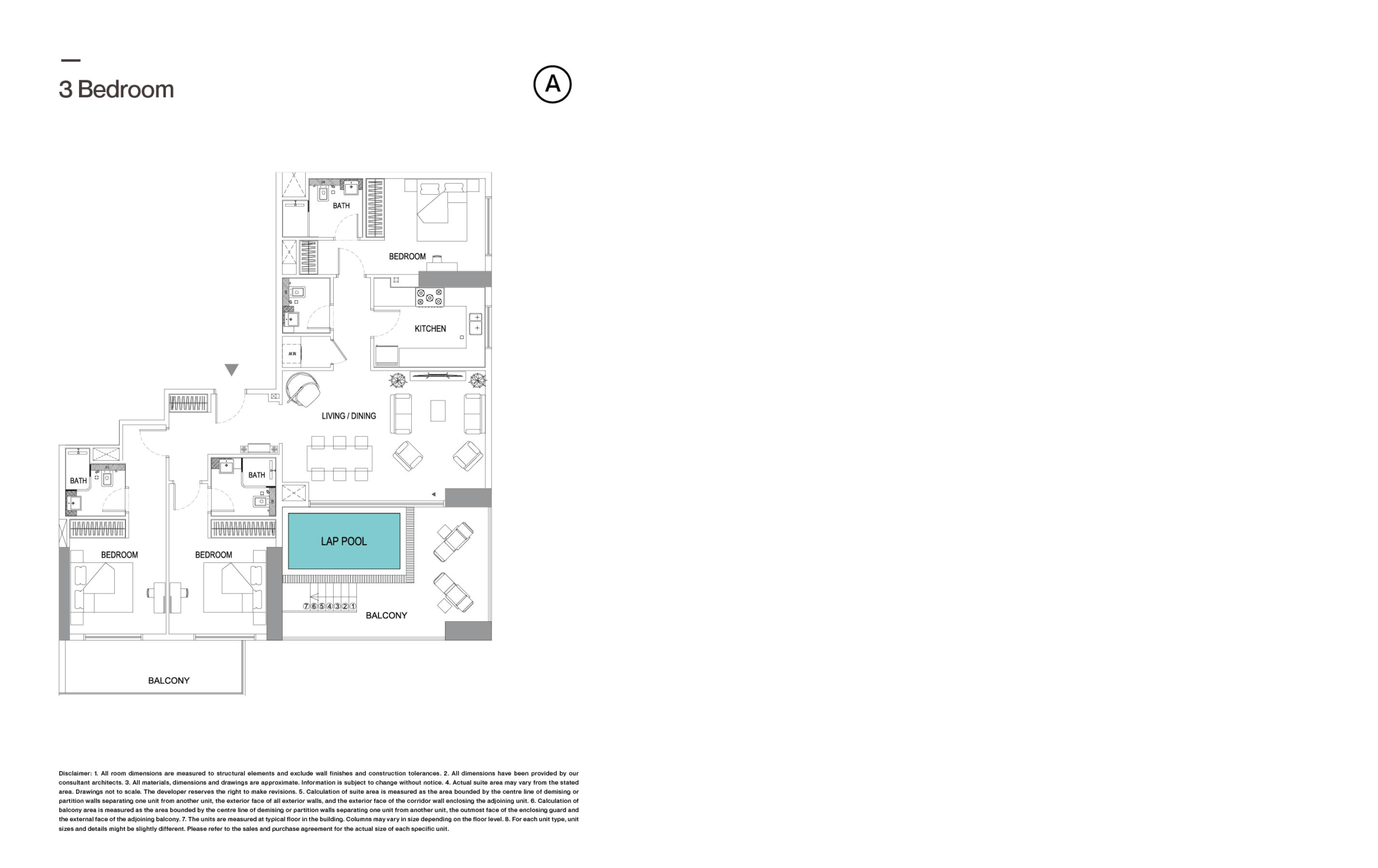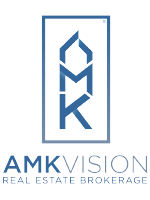Description
Binghatti Gardenia stands as a commissioned architectural masterpiece, a testament to Binghatti’s vision to lead the property renaissance in the region. This visionary project showcases distinctive design cues, uniting individual balconies to create a cohesive community with a dynamic visual appeal.
Key Features:
1. Symbolic Design Cues:
- Binghatti Gardenia’s design incorporates symbolic cues, where individual balconies blend harmoniously to form a unified community.
- This design creates an intriguing illusion, making the building’s environment appear dynamic and vibrant.
2. Sustainable Balcony Design:
- The building’s unique balcony design not only offers outdoor spaces for residents to enjoy but also ensures sustainable living by providing ample shade.
- This innovative feature significantly reduces energy consumption for cooling the living spaces.
3. Contemporary and Traditional Fusion:
- Binghatti Gardenia brilliantly combines Binghatti Developers’ contemporary design style with traditional Middle Eastern elements.
- The result is a unique balcony design that offers outdoor enjoyment without compromising privacy.
4. Prime Location and Great Investment:
- Nestled in a prime location, Binghatti Gardenia is an exceptional investment opportunity for its future owners.
- Enjoy convenient access to a range of amenities, schools, supermarkets, malls, and clinics.
Community Features:
- Schools: Kids World Nursery, Ladybird Nursery
- Supermarkets: Spinneys, Choithrams, West Zone Fresh, Aswaaq Mart, All Day Minimart, Holiday Minimart
- Malls: Circle Mall, Halfa Park, Roots Camp, Community Park North, Community Park South
- Hospitals/Clinics: Magnum Family Medical Center, Right Health Karama Medical Center
Nearby Amenities:
- Schools: Gems United, Nord Anglia, Gems World Academy, Dubai British School, Dubai International Academy
- Malls: Al Khail Avenue Mall, Mall of the Emirates, Al Barsha Mall, City Center Al Barsha
- Hospitals/Clinics: Emirates Hospital Day Surgery, Mediclinic Park View Hospital
Property Facts:
- Property Type: Residential, Office & Retail
- Plot Number: JVC11BHRA002
- Plot Area: 2462.82 sq. m. / 26509.57 sq. ft.
- Description: UG+ G + 5P + 4 OFFICE FLOOR + 29 RESIDENTIAL FLOOR + ROOF FLOOR
- Total Units: Studio – 54, 1 Bedroom – 161, 2 Bedroom – 53, 3 Bedroom – 6, Residential Units – 274, Shop – 1, Offices – 23
Unit Sizes and Range:
- Studio: 25 – 35 sq. m / 30 – 40 sq. m (with balcony)
- 1 Bedroom: 47 – 52 sq. m / 55 – 65 sq. m (with balcony)
- 2 Bedroom: 105 – 115 sq. m
- 3 Bedroom: 130 – 150 sq. m
- Total Units: Residential Units – 274, Shop – 1, Offices – 23
Binghatti Gardenia offers an opportunity to be part of a unique and innovative community. Contact AMK Vision to reserve your slot and explore this visionary project to secure your place in the property renaissance.
Address
-
City: Dubai
-
State/county: Dubai
-
Area: Jumeirah Village Circle (JVC)
-
Country: United Arab Emirates
Details
Updated on November 24, 2024 at 4:22 pm-
Property ID 28084
-
Property Status Sold Out
Features
- 24x7 Security
- A skate park
- ACCESS TO BASEMENT PARKING
- Air Conditioning
- Aqua Gym
- Balcony
- Business Centre
- CCTV Cameras
- Central AC
- Children Play Area
- Children’s playground
- Dining Outlets
- DROP-OFF AREA
- Fully Furnished
- Gym
- Health Care Centre
- Jogging track
- Jogging trails
- Kids Play Area
- Lift
- Living and dining area
- Lobby
- Restaurants
- Retail area
- Retail Outlets
- Schools
- Shopping Mall
- Sports Facilities
- Supermarket
- Swimming Pool
Floor Plans
Mortgage Calculator
Monthly
-
Down Payment
-
Loan Amount
-
Monthly Mortgage Payment
Contact Information
View ListingsSimilar Listings
Step into the future of living with Alixa Tower, in Ajman.
- AED
3 months ago































